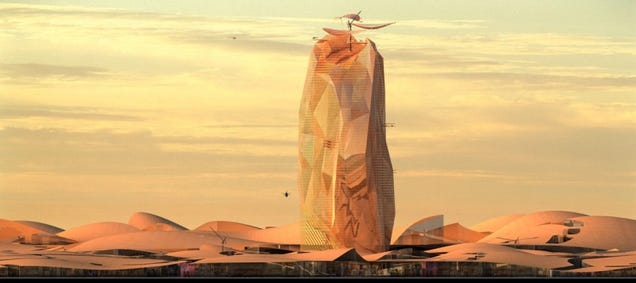French Design Firms Imagine An Arcology In The Sahara

French architectural design firms Nicholas Laisné Associés and OXO Architectes have put together a concept for a massive arcology for the Saharan desert. The La Tour des Sables would be a self contained city that rises 1,400 feet above the ground, and would be contain living, agricultural and working units.

Sculpted to look like a rock jutting out of the sand, it’s doubtful that the tower will actually be built - this looks more like a conceptual thought-experiment, but it has some interesting features included in it.
The building would have a total floor space of 192 acres, and would feature an internal tower hosting a vertical garden. Over 20% would be given over to office space, while hotel and living quarters would take up an additional 17% and 15% respectively. The building would also collect rain water (an estimated 45,000 cubic meters annually), which would be stored kilometers underground, where it would be turned to steam and used to help power the structure. Additional power would come from solar panels.
The firms imagines the construction of the building beginning in 2025, and would be completed in a half century. While this isn’t likely to happen, it’s an interesting look at what large, ecologically neutral buildings could look like and how they would function.

No comments:
Post a Comment